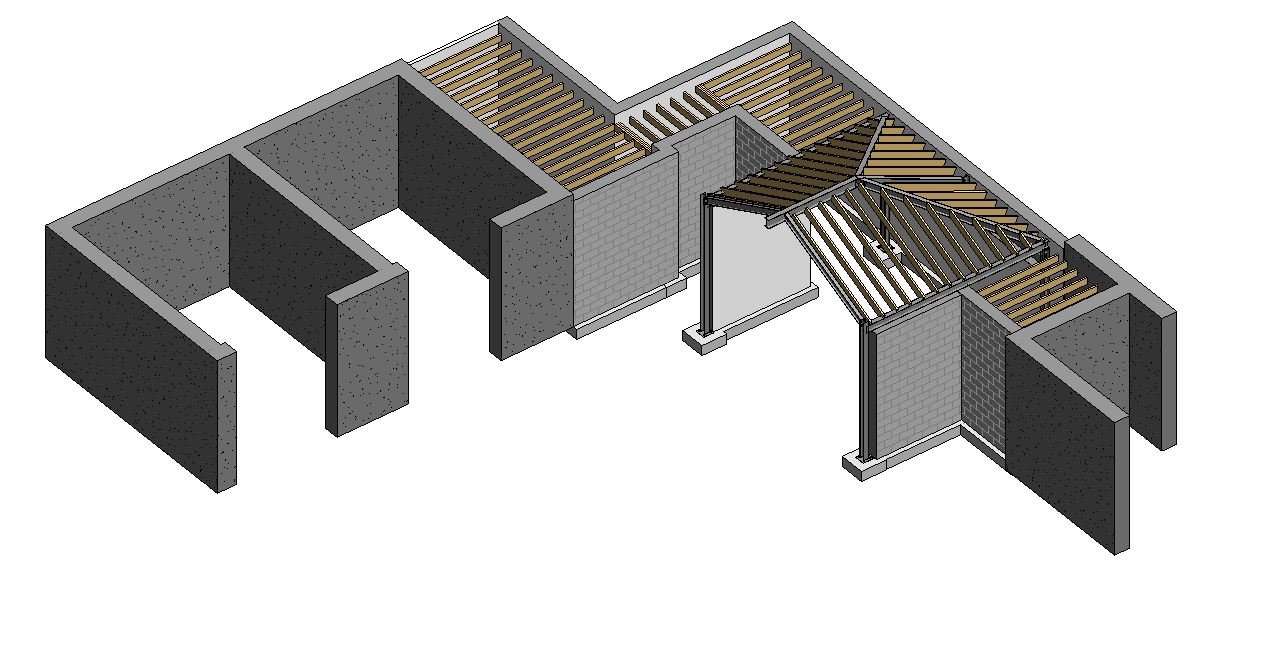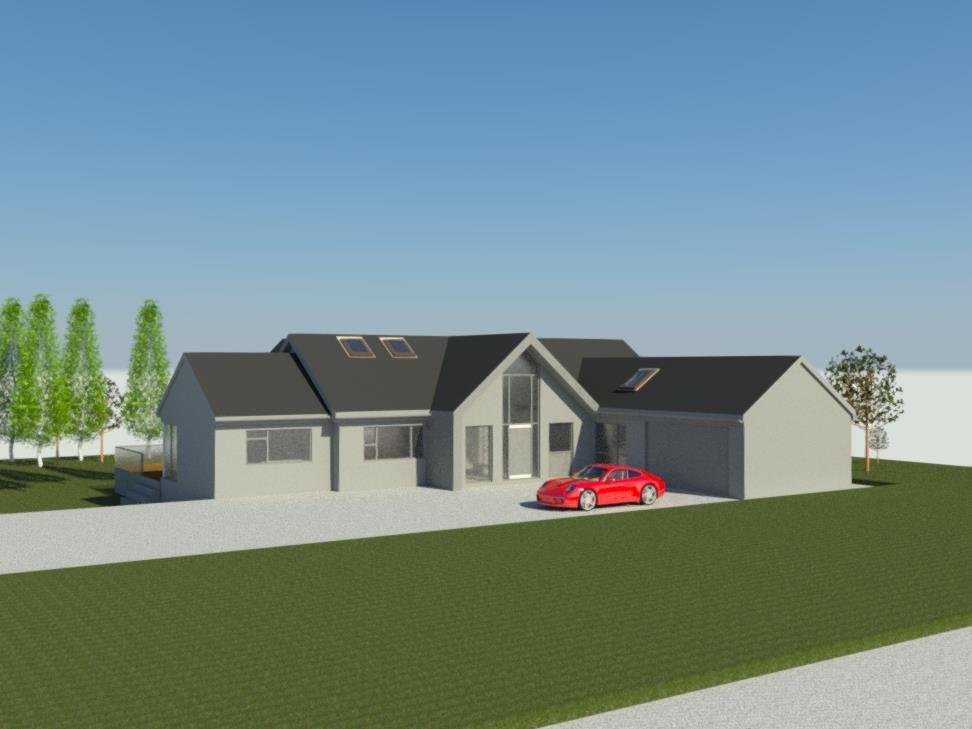Extensions
What we can do for you:
An extension is a construction project that involves adding new space to an existing building. This can include increasing the floor area, adding new rooms, or extending the building vertically or horizontally. We can assess the existing building's capacity to support the extension, design the structural elements of the new addition, ensure compliance with building codes and regulations, and provide technical specifications for the construction phase.
Foundation design
Ground load bearing capacity checks
Existing structure load bearing capacity check
Proposed extension load and bearing check
Structural element design



